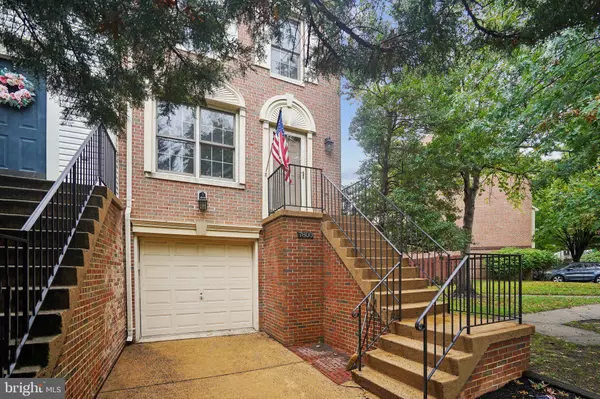For more information regarding the value of a property, please contact us for a free consultation.
Key Details
Sold Price $530,000
Property Type Townhouse
Sub Type End of Row/Townhouse
Listing Status Sold
Purchase Type For Sale
Square Footage 1,832 sqft
Price per Sqft $289
Subdivision Village At Gum Springs
MLS Listing ID VAFX2202390
Sold Date 11/01/24
Style Traditional
Bedrooms 3
Full Baths 2
Half Baths 1
HOA Fees $80/mo
HOA Y/N Y
Abv Grd Liv Area 1,288
Originating Board BRIGHT
Year Built 1993
Annual Tax Amount $5,509
Tax Year 2024
Lot Size 1,900 Sqft
Acres 0.04
Property Description
Welcome to 7800 Colonial Springs Blvd, a delightful 3-bedroom, 2.5-bathroom, end-unit townhome situated in highly desirable Alexandria, VA. With 1,832 square feet of well-designed living space, this property offers both comfort and convenience. In preparation for sale, the seller has updated carpets throughout, painted all rooms, changed fixtures, installed hardwood floors, and installed a new dishwasher. This home is ready for its new owner!
The well-appointed kitchen features modern appliances, ample counter space, and plenty of cabinet space. The second floor is home to the primary suite, complete with a spacious closet and an en-suite bathroom. Two additional bedrooms provide ample space for family, guests, or a home office, and share a well-maintained full bathroom.
The outdoor area is equally charming, featuring a backyard with a patio that is very private.
This home is just minutes away from parks, shopping centers, and major commuter routes, offering both community living and accessibility.
Additional features of this lovely home include a convenient half-bath on the main level, a cozy fireplace in the basement, a large deck off the kitchen, and a one-car garage with additional storage space.
Don’t miss the opportunity to make this charming property your new home. Schedule a private showing today to experience all that 7800 Colonial Springs Blvd has to offer.
Location
State VA
County Fairfax
Zoning 220
Rooms
Basement Walkout Level, Outside Entrance, Garage Access, Fully Finished
Interior
Hot Water Natural Gas
Heating Central
Cooling Central A/C
Fireplaces Number 1
Fireplaces Type Screen, Gas/Propane
Fireplace Y
Heat Source Natural Gas
Exterior
Garage Covered Parking, Additional Storage Area, Basement Garage, Garage - Front Entry
Garage Spaces 1.0
Fence Wood
Waterfront N
Water Access N
Accessibility Other
Attached Garage 1
Total Parking Spaces 1
Garage Y
Building
Story 4
Foundation Other
Sewer Public Sewer
Water Public
Architectural Style Traditional
Level or Stories 4
Additional Building Above Grade, Below Grade
New Construction N
Schools
School District Fairfax County Public Schools
Others
Pets Allowed Y
HOA Fee Include Common Area Maintenance,Management
Senior Community No
Tax ID 1021 42 0080
Ownership Fee Simple
SqFt Source Estimated
Special Listing Condition Standard
Pets Description Dogs OK, Cats OK
Read Less Info
Want to know what your home might be worth? Contact us for a FREE valuation!

Our team is ready to help you sell your home for the highest possible price ASAP

Bought with Christopher Craddock • EXP Realty, LLC
Learn More About LPT Realty



