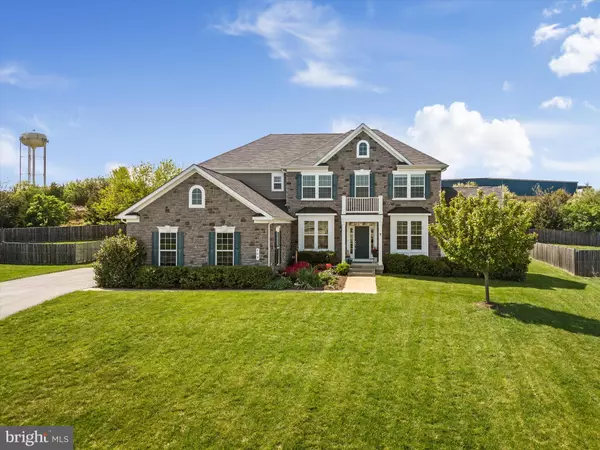For more information regarding the value of a property, please contact us for a free consultation.
Key Details
Sold Price $765,000
Property Type Single Family Home
Sub Type Detached
Listing Status Sold
Purchase Type For Sale
Square Footage 5,512 sqft
Price per Sqft $138
Subdivision Berryville Glen
MLS Listing ID VACL2002676
Sold Date 06/13/24
Style Colonial
Bedrooms 4
Full Baths 4
Half Baths 1
HOA Fees $50/mo
HOA Y/N Y
Abv Grd Liv Area 3,912
Originating Board BRIGHT
Year Built 2017
Annual Tax Amount $3,331
Tax Year 2022
Lot Size 0.576 Acres
Acres 0.58
Property Description
Don't miss this opportunity to live in the highly sought after Berryville Glen community! This beautiful 4-bedroom, 4.5 bath home features a 3-car side entry garage, stone front, conservatory, sunroom, and home office. On the main living level, you will enjoy the gourmet kitchen with a large center island and granite countertops, maple cabinets, double-oven, attached breakfast room, and hardwood floors. The conservatory and sunroom are perfect for relaxing, reading or just enjoying the abundance of natural light streaming in from all angles. The formal dining room, mud room, laundry room, half bath, and convenient home office round out the main level of this lovely home. The upper level boasts a skywalk overlooking the breath-taking 2 story family room with gas fireplace. There are 3 generously sized guest bedrooms that all have walk-in closets. One bedroom has an attached bath and the other two share a Jack & Jill bathroom. An expansive primary suite that has 2 walk-in closets and an oversized en suite bathroom with separate shower and soaking tub finish off the upper level of this stunning home. The fully finished basement, with walk out, has a smart design with a large living area, a bonus room, full bath, game room, and a must have theatre room and ample storage space! Located just 2 miles from VA-7, this stunning colonial home is close to plenty of commuter routes, shopping, and dining options!**SELLER OFFERING $3,000.00 in CLOSING COST ASSISTANCE! AN ADDITIONAL $3,000.00 IN CLOSING COST ASSISTANCE IF BUYER USES AND CLOSES WITH INTEGRITY HOME LENDING!**
Location
State VA
County Clarke
Direction Southeast
Rooms
Other Rooms Living Room, Dining Room, Primary Bedroom, Bedroom 2, Bedroom 3, Bedroom 4, Kitchen, Game Room, Family Room, Foyer, Breakfast Room, Laundry, Office, Recreation Room, Media Room, Bathroom 2, Bathroom 3, Bonus Room, Conservatory Room, Primary Bathroom, Full Bath, Half Bath
Basement Connecting Stairway, Outside Entrance, Rear Entrance, Fully Finished, Walkout Stairs
Interior
Interior Features Built-Ins, Carpet, Ceiling Fan(s), Chair Railings, Crown Moldings, Family Room Off Kitchen, Floor Plan - Open, Formal/Separate Dining Room, Kitchen - Island, Pantry, Primary Bath(s), Recessed Lighting, Bathroom - Soaking Tub, Store/Office, Bathroom - Tub Shower, Upgraded Countertops, Wainscotting, Walk-in Closet(s), Window Treatments, Wood Floors, Other
Hot Water Natural Gas
Heating Heat Pump(s)
Cooling Central A/C
Flooring Carpet, Ceramic Tile, Luxury Vinyl Plank
Fireplaces Number 1
Fireplaces Type Gas/Propane, Mantel(s)
Equipment Built-In Microwave, Central Vacuum, Dishwasher, Disposal, Icemaker, Refrigerator, Stove, Stainless Steel Appliances
Fireplace Y
Appliance Built-In Microwave, Central Vacuum, Dishwasher, Disposal, Icemaker, Refrigerator, Stove, Stainless Steel Appliances
Heat Source Natural Gas
Laundry Hookup, Main Floor
Exterior
Garage Garage - Side Entry, Garage Door Opener
Garage Spaces 11.0
Waterfront N
Water Access N
View Garden/Lawn
Roof Type Shingle
Accessibility None
Attached Garage 3
Total Parking Spaces 11
Garage Y
Building
Lot Description Cleared, Front Yard, Landscaping, Rear Yard, SideYard(s), Backs to Trees
Story 3
Foundation Permanent, Brick/Mortar
Sewer Public Sewer
Water Public
Architectural Style Colonial
Level or Stories 3
Additional Building Above Grade, Below Grade
New Construction N
Schools
School District Clarke County Public Schools
Others
Senior Community No
Tax ID 14C-1--10
Ownership Fee Simple
SqFt Source Estimated
Security Features Security System
Acceptable Financing Cash, Conventional, FHA, USDA, VA
Listing Terms Cash, Conventional, FHA, USDA, VA
Financing Cash,Conventional,FHA,USDA,VA
Special Listing Condition Standard
Read Less Info
Want to know what your home might be worth? Contact us for a FREE valuation!

Our team is ready to help you sell your home for the highest possible price ASAP

Bought with Kristin H. Usaitis • Long & Foster Real Estate, Inc.
Learn More About LPT Realty



