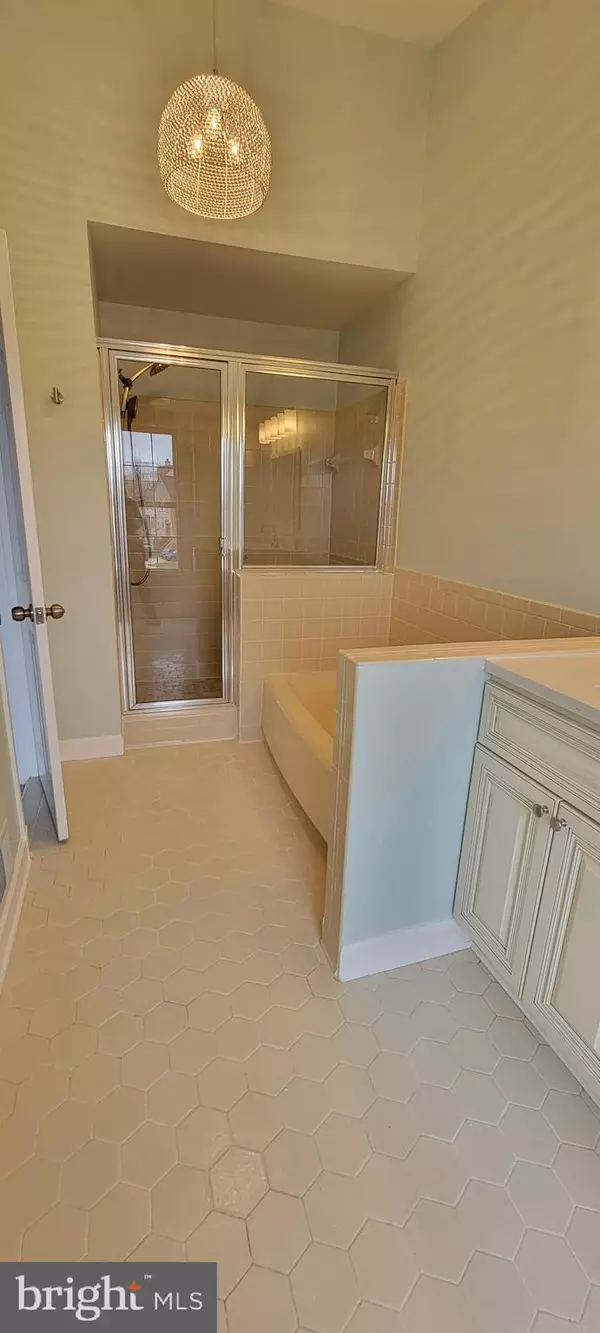UPDATED:
02/17/2025 01:11 PM
Key Details
Property Type Townhouse
Sub Type Interior Row/Townhouse
Listing Status Pending
Purchase Type For Sale
Square Footage 1,716 sqft
Price per Sqft $422
Subdivision Kingstowne
MLS Listing ID VAFX2221988
Style Colonial
Bedrooms 3
Full Baths 2
Half Baths 2
HOA Fees $126/mo
HOA Y/N Y
Abv Grd Liv Area 1,716
Originating Board BRIGHT
Year Built 1992
Annual Tax Amount $7,181
Tax Year 2024
Lot Size 2,123 Sqft
Acres 0.05
Property Sub-Type Interior Row/Townhouse
Property Description
Welcome to this beautifully updated three-bedroom, four-bathroom (2 full, 2 half) townhouse in the heart of
Kingstowne, Virginia! Perfectly situated near shopping, dining, entertainment, and major highways, this
home offers both convenience and modern comfort.
Renovated Kitchen: Brand-new appliances and quartz countertops add a touch of luxury.
Stylish Flooring: New engineered hardwood on the main level and luxury vinyl plank in the basement.
Updated Bathrooms: Two full baths and two half baths have been tastefully renovated.
Spacious Layout: Three levels of living space provide plenty of room to relax and entertain.
With so many upgrades and a prime location, this home is move-in ready! Don't miss out—schedule your
showing today!
Location
State VA
County Fairfax
Zoning 304
Rooms
Other Rooms Living Room, Dining Room, Bedroom 2, Bedroom 3, Kitchen, Family Room, Den, Bedroom 1, Laundry, Utility Room, Bathroom 1, Bathroom 2, Bathroom 3
Basement Daylight, Full, Fully Finished, Garage Access, Outside Entrance, Walkout Level
Interior
Interior Features Attic, Carpet, Ceiling Fan(s), Chair Railings, Combination Kitchen/Living, Crown Moldings, Dining Area, Family Room Off Kitchen, Floor Plan - Traditional, Kitchen - Table Space, Pantry, Bathroom - Soaking Tub, Upgraded Countertops, Wainscotting, Walk-in Closet(s), Wood Floors
Hot Water Natural Gas
Heating Forced Air, Humidifier
Cooling Ceiling Fan(s), Central A/C
Flooring Carpet, Engineered Wood, Luxury Vinyl Plank, Tile/Brick
Equipment Built-In Microwave, Dishwasher, Disposal, Dryer - Front Loading, Icemaker, Oven/Range - Gas, Stainless Steel Appliances, Washer, Water Heater
Window Features Double Hung,Wood Frame
Appliance Built-In Microwave, Dishwasher, Disposal, Dryer - Front Loading, Icemaker, Oven/Range - Gas, Stainless Steel Appliances, Washer, Water Heater
Heat Source Natural Gas
Laundry Basement
Exterior
Parking Features Garage Door Opener, Inside Access
Garage Spaces 1.0
Fence Privacy, Wood
Amenities Available Community Center, Fitness Center, Jog/Walk Path, Pool - Outdoor
Water Access N
View Street
Roof Type Asphalt
Street Surface Paved
Accessibility None
Attached Garage 1
Total Parking Spaces 1
Garage Y
Building
Lot Description Backs - Open Common Area, Rear Yard
Story 3
Foundation Block
Sewer Public Sewer
Water Public
Architectural Style Colonial
Level or Stories 3
Additional Building Above Grade, Below Grade
Structure Type 9'+ Ceilings,Dry Wall,Vaulted Ceilings
New Construction N
Schools
School District Fairfax County Public Schools
Others
Pets Allowed Y
HOA Fee Include Pool(s),Recreation Facility,Snow Removal,Trash
Senior Community No
Tax ID 0914 09270225
Ownership Fee Simple
SqFt Source Assessor
Acceptable Financing Cash, Conventional, FHA
Listing Terms Cash, Conventional, FHA
Financing Cash,Conventional,FHA
Special Listing Condition Standard
Pets Allowed No Pet Restrictions



